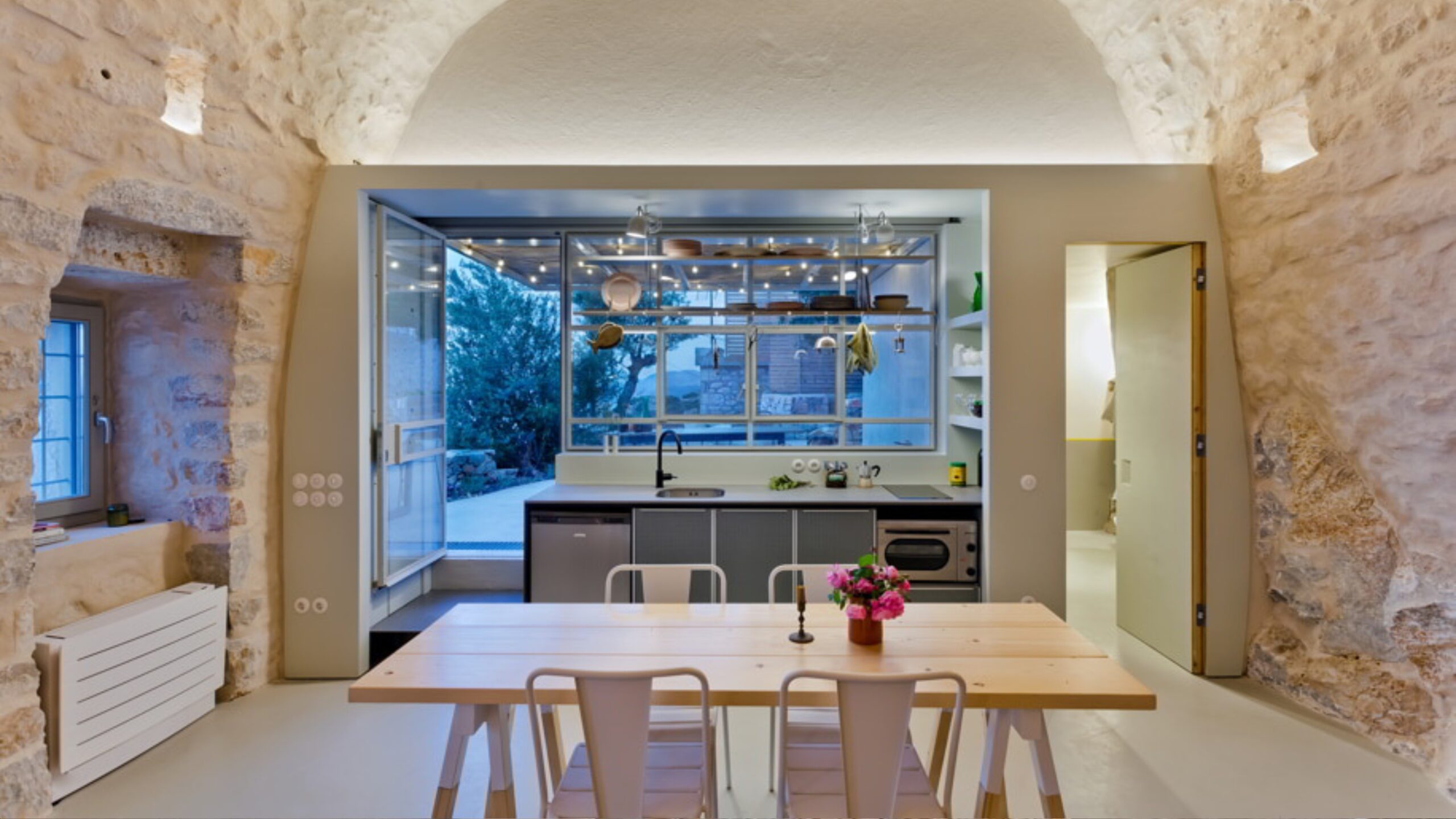Ένα νέο project στην Μάνη που ξεχωρίζει!
Το γραφείο Z-Level προχώρησε στην δημιουργία ενός ολοκαίνουργιου project στην περιοχή της Μάνης. Το project έχει την ονομασία ΚA-MA-RA project και αφορά την αναμόρφωση ενός καφενείου-παντοπωλείου στην ανατολική Μάνη.
Παρακάτω ακολουθεί αυτούσιο το κείμενο που αφορά το KA-MA-RA project στα αγγλικά όπως δημοσιεύτηκε στον ιστότοπο archisearch.gr.
KA-MA-RA project by Z-Level concerns the rehabilitation of the café-grocery building is part of an effort to establish correct practices for eastern Mani, where the stock of abandoned and ruined buildings is amongst the largest in Greece. Revitalizing these buildings is the best way forward, instead of new build developments in the area. Existing traditional architectural stock needs to be rethought, not as fossils or museum ruins, but as a valuable element integrated into modern life, embracing sustainable constructions and communities.
-text by the authors
Located in a ruined Maniot village, the old café-grocery was once a gathering place for the community, where film projections were held twice a year. Today, the abandoned building serves as a link connecting the past and the future. Thick stone walls, niches, flagstone floors, and an egg-shaped stone cistern built into the earth for rainwater collection, all give us a glimpse of how people in the past rationally managed locally available resources for their construction and working needs.
They interacted with the place and time and implemented viable architectural solutions that are still relevant today. Their approach in the construction of these traditional buildings was both wise (not smart) and ecological: from bioclimatic design to zero-transport, in practice they incorporated modern concepts for low impact architecture.
In rehabilitating the old café-grocery store, the focus is on reusing materials, ideas, values, and traditions. The building becomes a starting point and a connection linking users -whether nomads or residents – with the place and its people.
The intervention involves the old café-grocery store, its outdoor space, and the cistern.
The internal space of the store was transformed into a flexible living space with the potential for individual or group use.
Ακόμη: Ο Κanye West πήγε ξυπόλυτος σε επίσημο δείπνο καθιερώνοντας νέο καλοκαιρινό στιλ!
Permanent facilities serving the bathroom and kitchen are concentrated on the south side of the building, and water is supplied from a tank where rainwater is collected. The remaining space is left without partitions to reveal its initial unified vaulted shape, while also remaining available for alternative uses.
A new, self-supporting wooden structure is added to the old building, providing sleeping spaces on three levels, as well as space for play, relaxation, and storage. The structure can also serve as a movie projection screen.
The cistern is designed as an autonomous living space. A self-supporting metal structure serves all the hosting functions. The wall coatings remain untouched, while the metal structure is reversible so that, if necessary, the cistern can function once more for water collection.
New elements were constructed with a modular design that can be easily disassembled and relocated, reflecting the desire for flexible, adaptable solutions aiming to reduce waste and promote eco-friendly practices.
The façade of the old building facing the street was left untouched, as it consists of a double stone wall with an intermediate zone of stone shards that functions as a damp filter. Pozzolanic plasters were used for interior coating to avoid trapping moisture and promote breathability. The metal-framed glazing of the café facing the courtyard was preserved and repaired. Small local construction teams worked with us to restore the building.
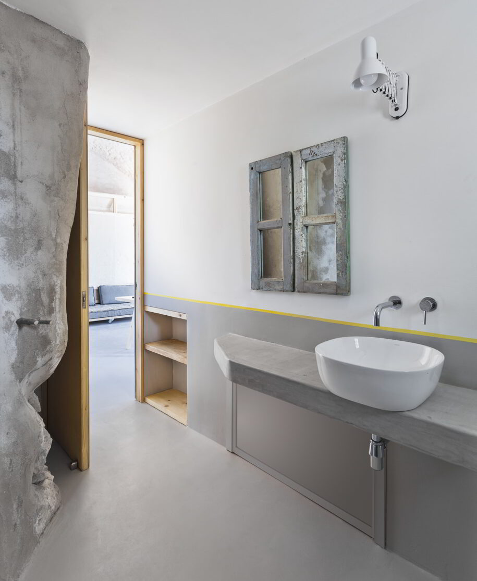
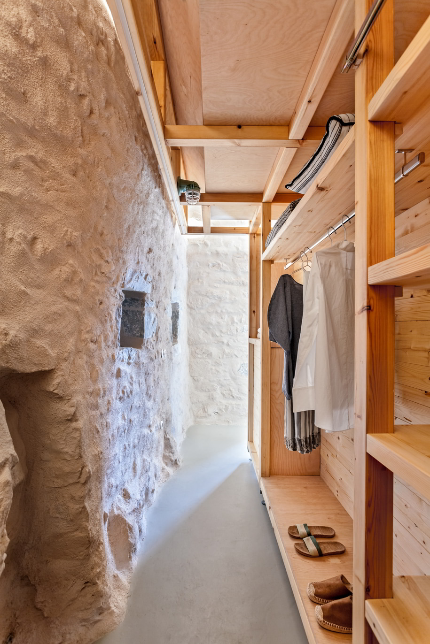
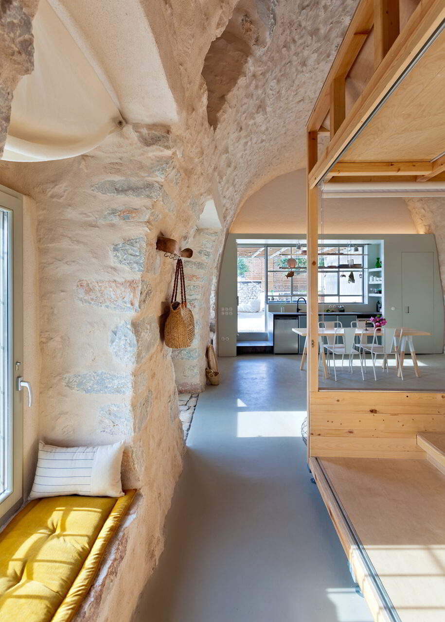
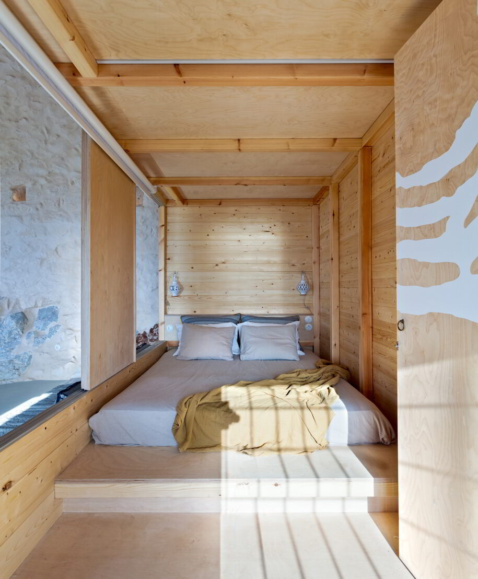
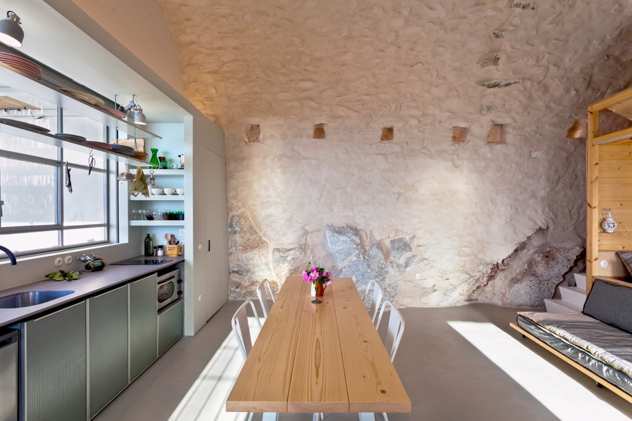
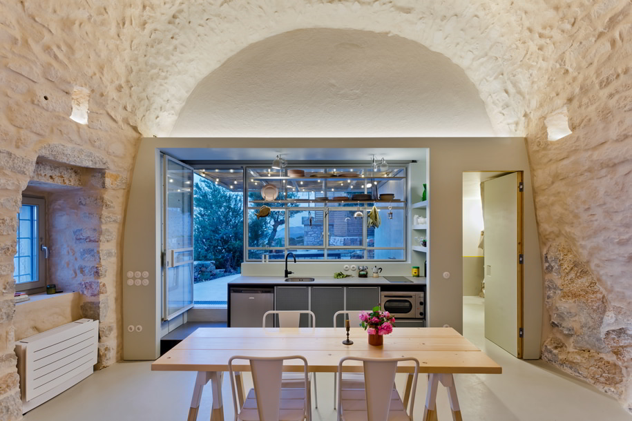
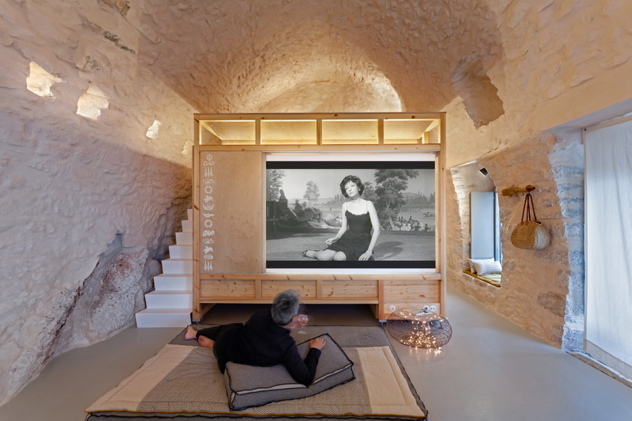
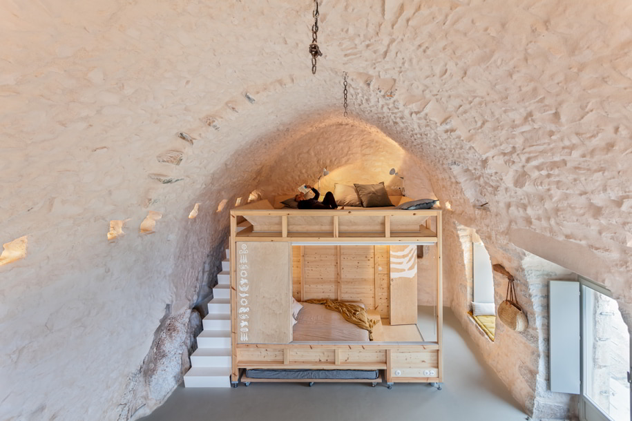
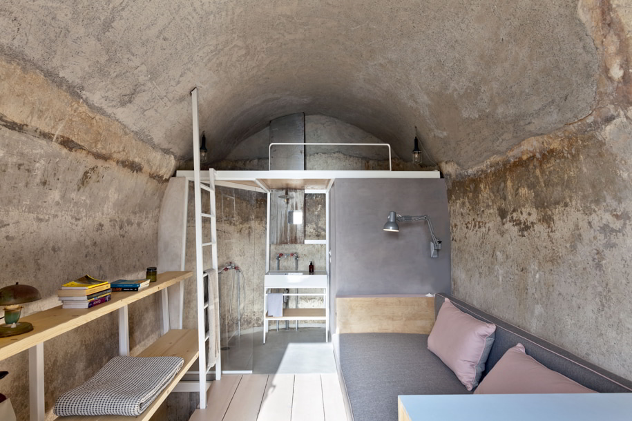
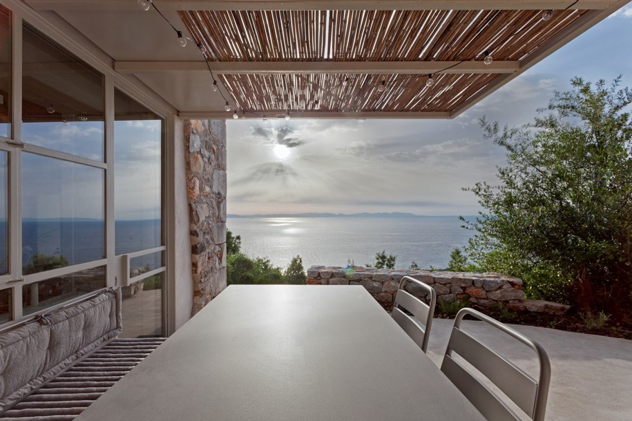
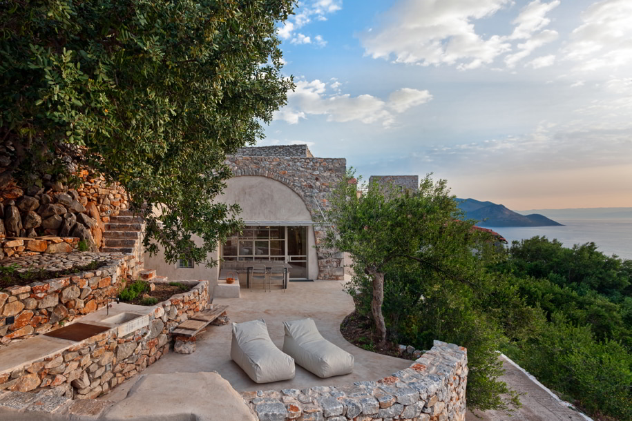
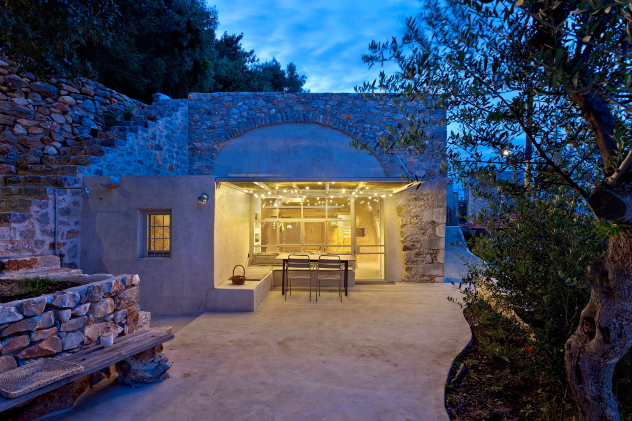
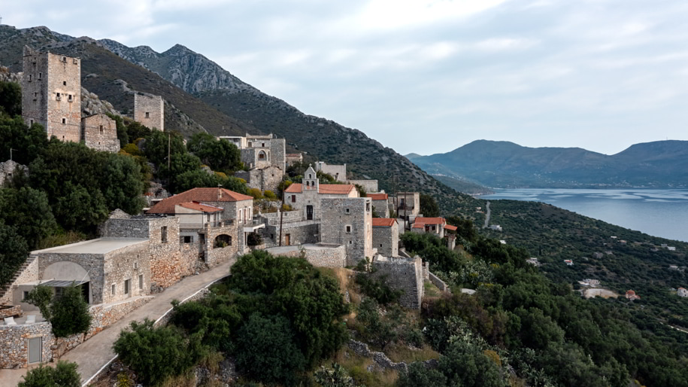
Πληροφορίες έργου:
Project title KA-MA-RA
Project type Building rehabilitation
Architecture Z-Level, Elena Zervoudaki
Architects team Filippos Pappas, Maria Papadimitriou
Structural design Dimitris Arnellos
Location Mani, Peloponnese
Plot Area 210 m2
Building area 65 m2
Date of completion 2022
Photography Μarianna Bisti
Φωτογραφίες, πληροφορίες: archisearch.gr

